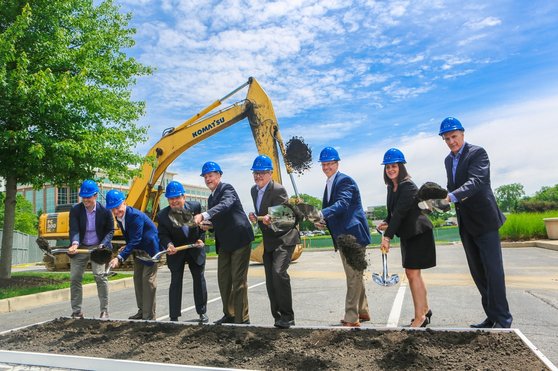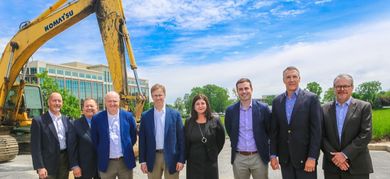Virtual Tour: Graphic Design Rendering of Parkwood Crossing Amenity Center
The new owners of the Parkwood Crossing office park, Philadelphia-based Rubenstein Partners and Strategic Capital Partners of Indianapolis, broke ground in May 2017 on the on a $6 million amenity center as part of a larger plan to invest $20 million in the property.
The two-story, 14,000-square-foot amenity center will feature a 6,000-square-foot fitness center with locker rooms and showers, a state-of-the-art conference and training center, tenant lounge, gourmet cafe and outdoor deck.
Please check out the virtual tour of the renderings and the exciting new Amenity Center coming to Parkwood in 2018.
The two-story, 14,000-square-foot amenity center will feature a 6,000-square-foot fitness center with locker rooms and showers, a state-of-the-art conference and training center, tenant lounge, gourmet cafe and outdoor deck.
Please check out the virtual tour of the renderings and the exciting new Amenity Center coming to Parkwood in 2018.
Groundbreaking Ceremony at the Parkwood Crossing Amenity Center with an amazing team of owners, builders, designers, brokers & city officials.





